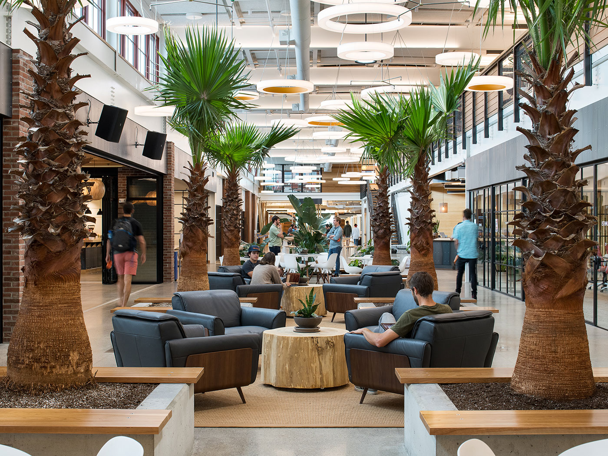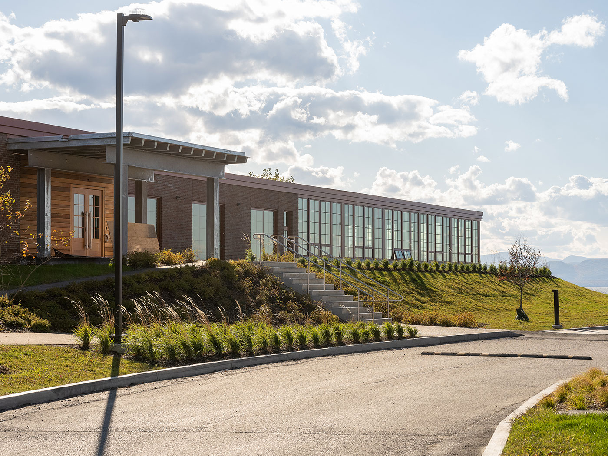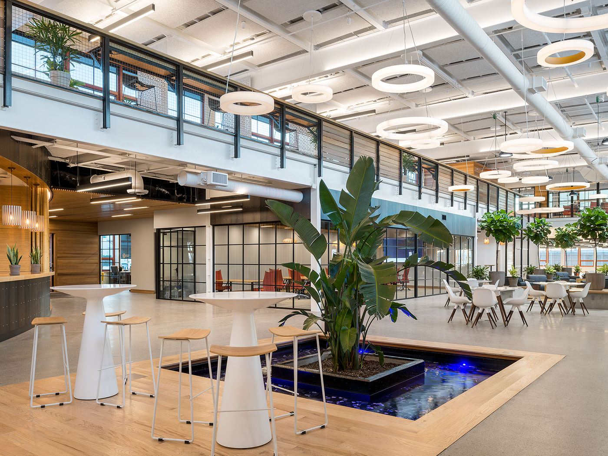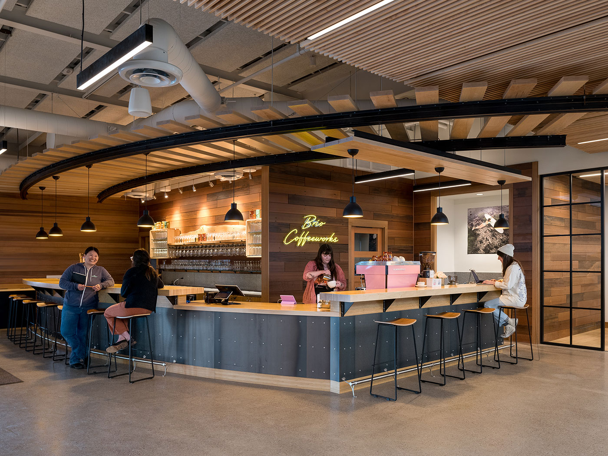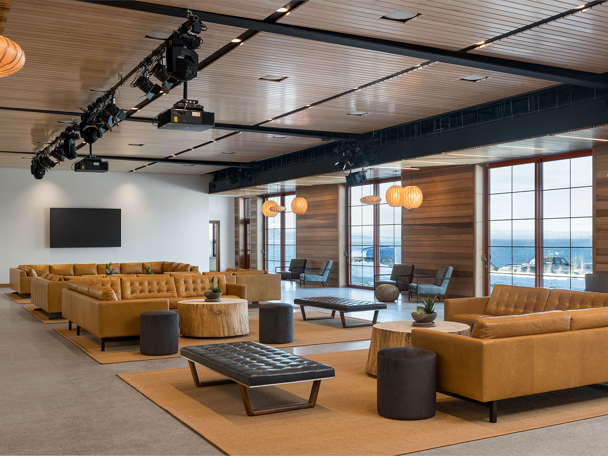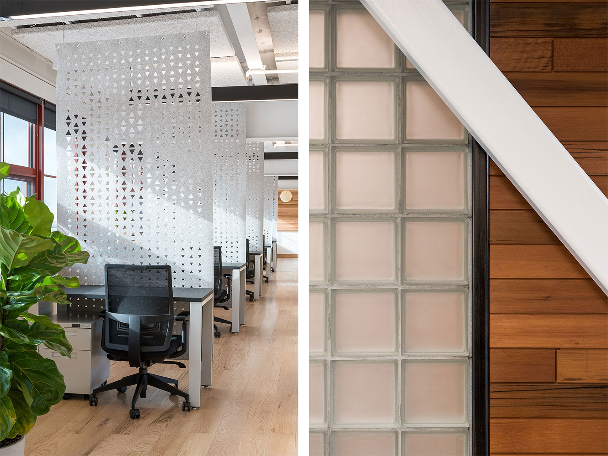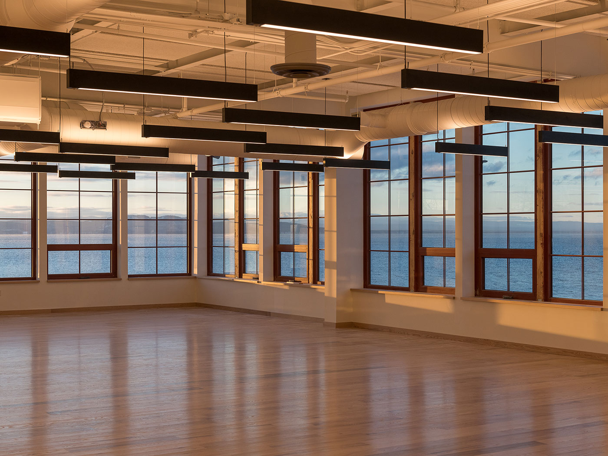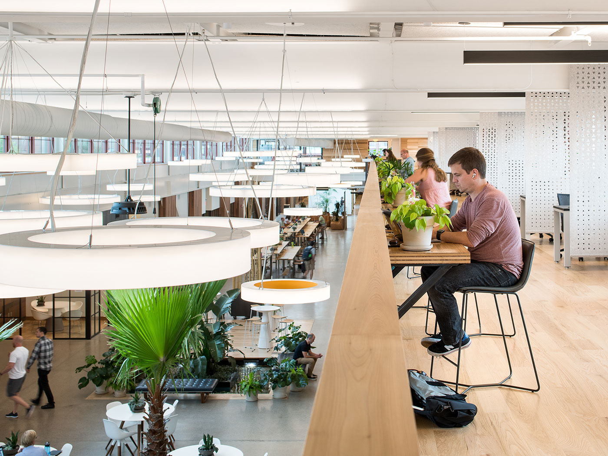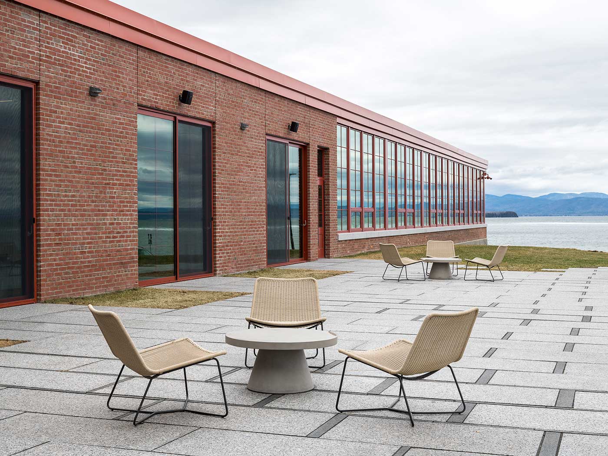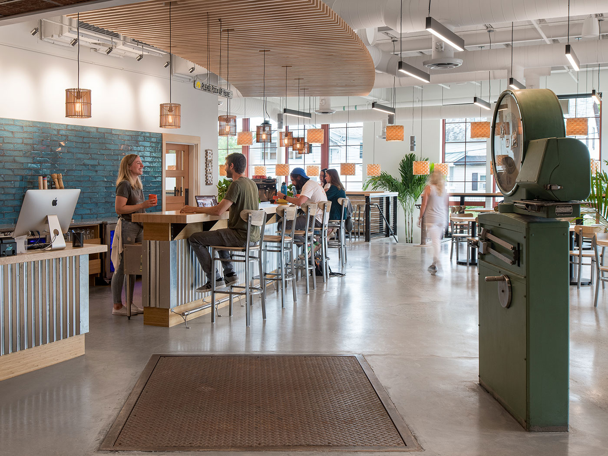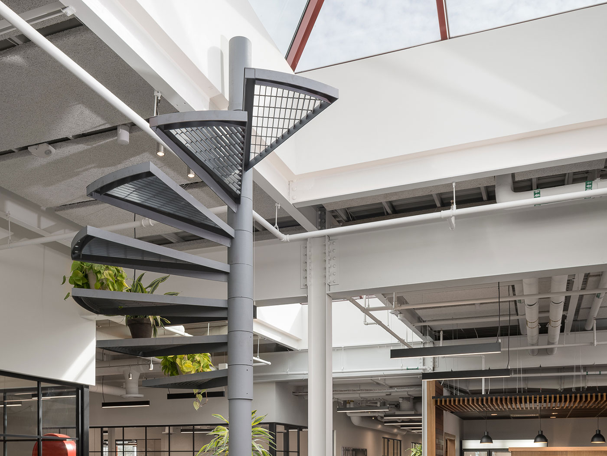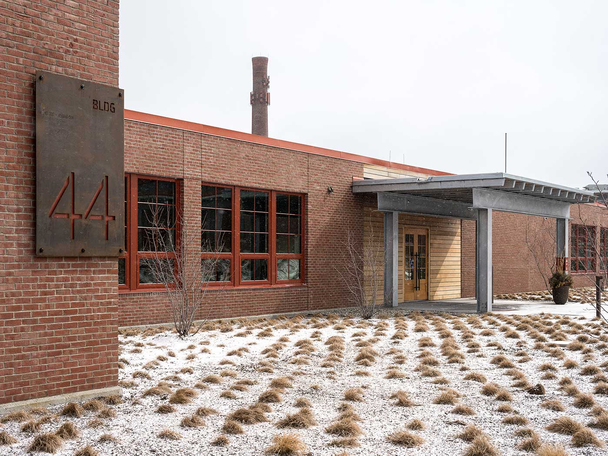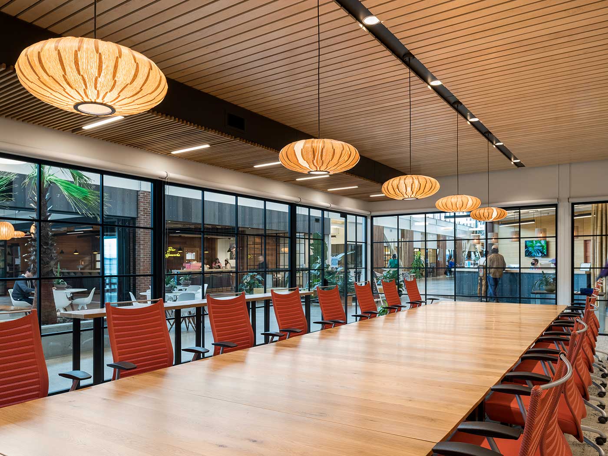HULA is an ongoing project that involved the complete renovation of a 150,000 SF oven factory located at a pristine lake frontage property in the South End of Burlington. What was once an industrial shell of a building has been transformed into a tech campus complete with office space, coworking space, event/conference space, and a café.
The project seeks to take full advantage of the spectacular lake surroundings by creating window openings and making meaningful site connections. The vast industrial interiors have been carved up into neighborhoods, each with different programmed uses while retaining a connective, aesthetic language carried out to the smallest detail. Meant to encourage and inspire innovation, the campus is designed around ‘collision’ areas where innovators and entrepreneurs can mix and mingle. These public spaces are full of natural light, plants, and water which brings a piece of the surrounding natural beauty inside.
HULA is also designed with a full commitment to sustainability. The uninsulated factory walls have been fully renovated with new glazing, insulation, and finishes. A solar array on the roofs supplies more than 100% of the electricity required for the complex and a geothermal heating system provides sustainably-integrated heating and cooling. Great efforts were made to reduce parking and encourage alternative transportations with access to bikes and a bike path directly adjacent to the building. Wherever possible, building material and furniture were sourced locally, sometimes even from the site and existing buildings.



