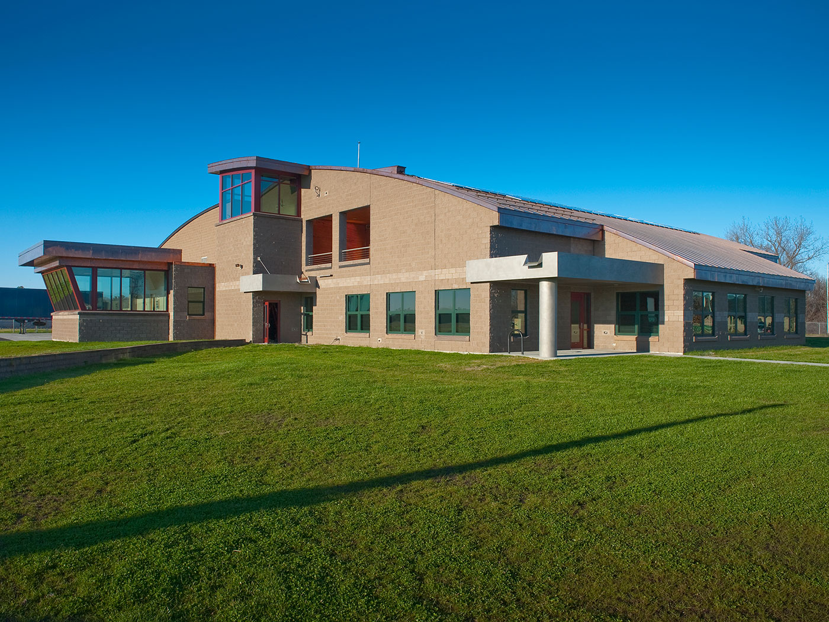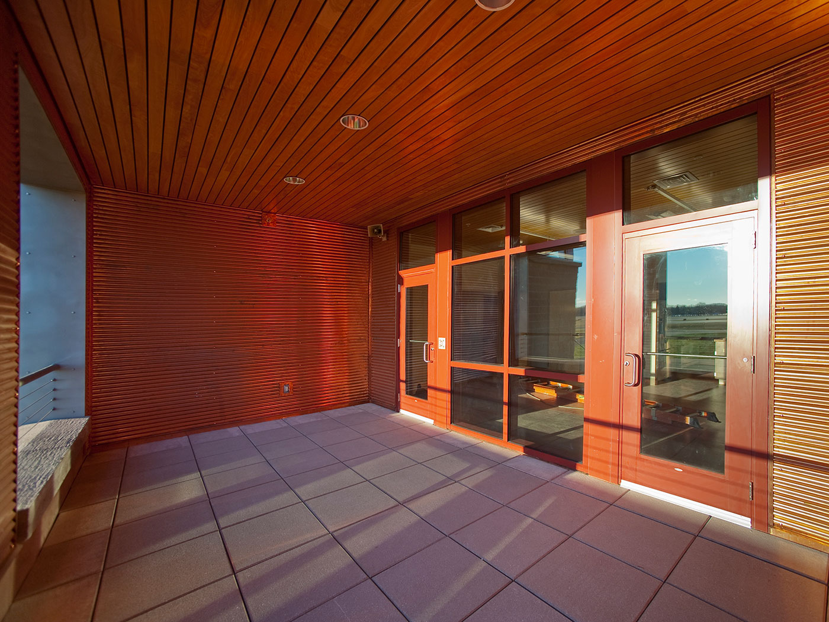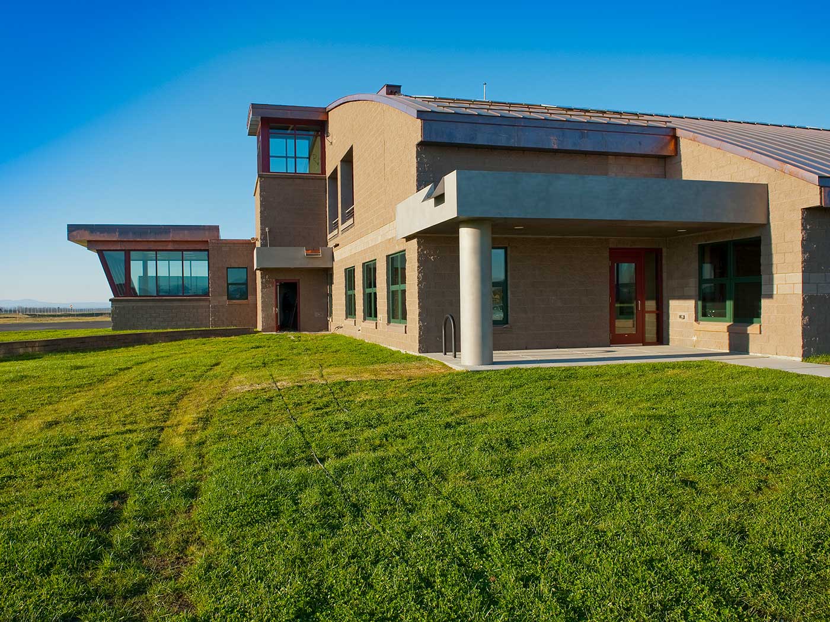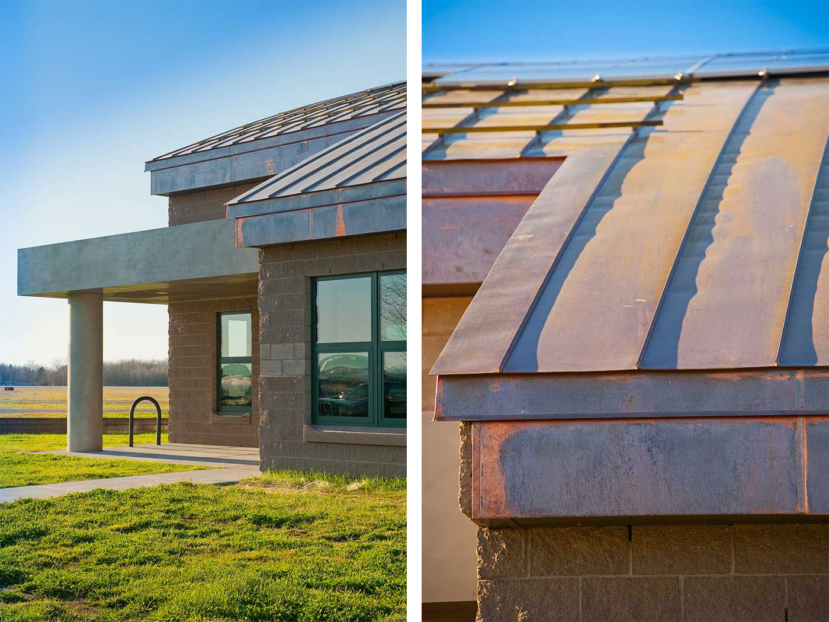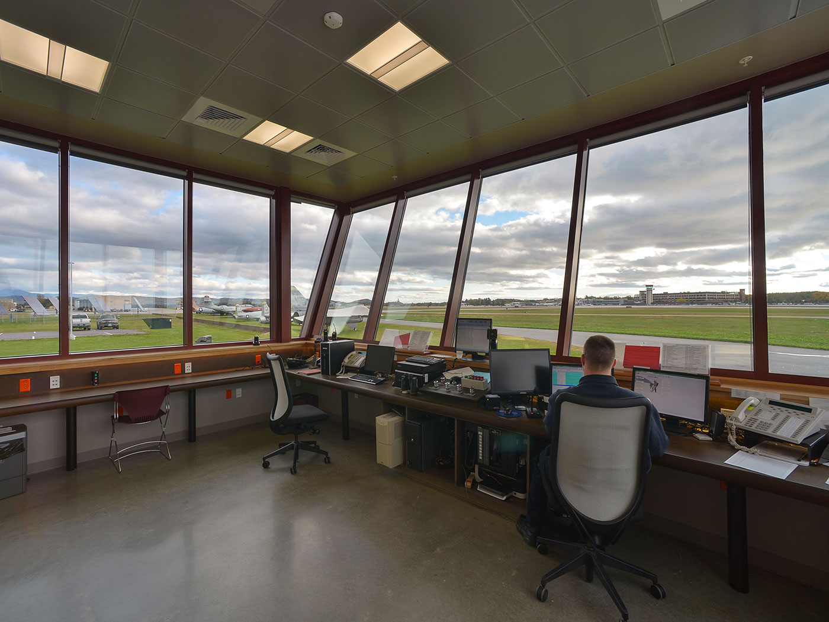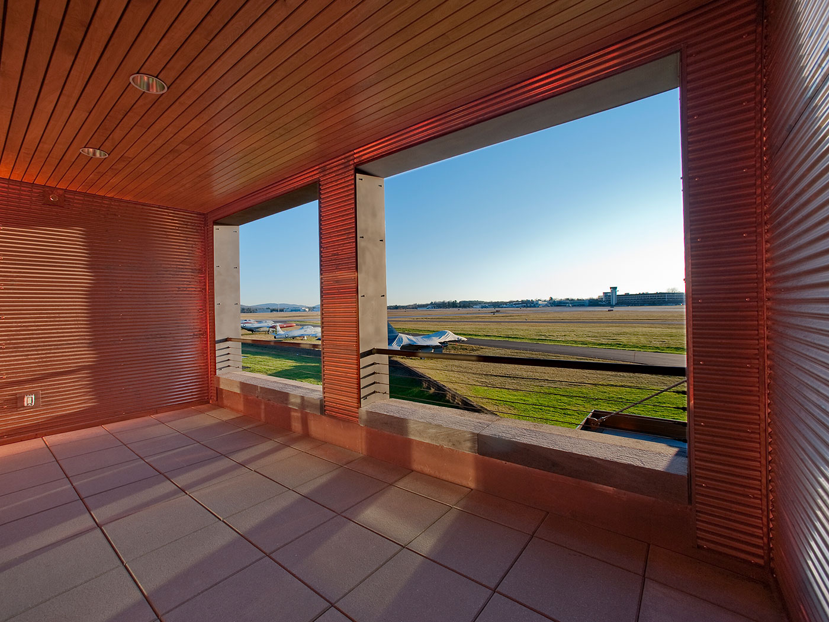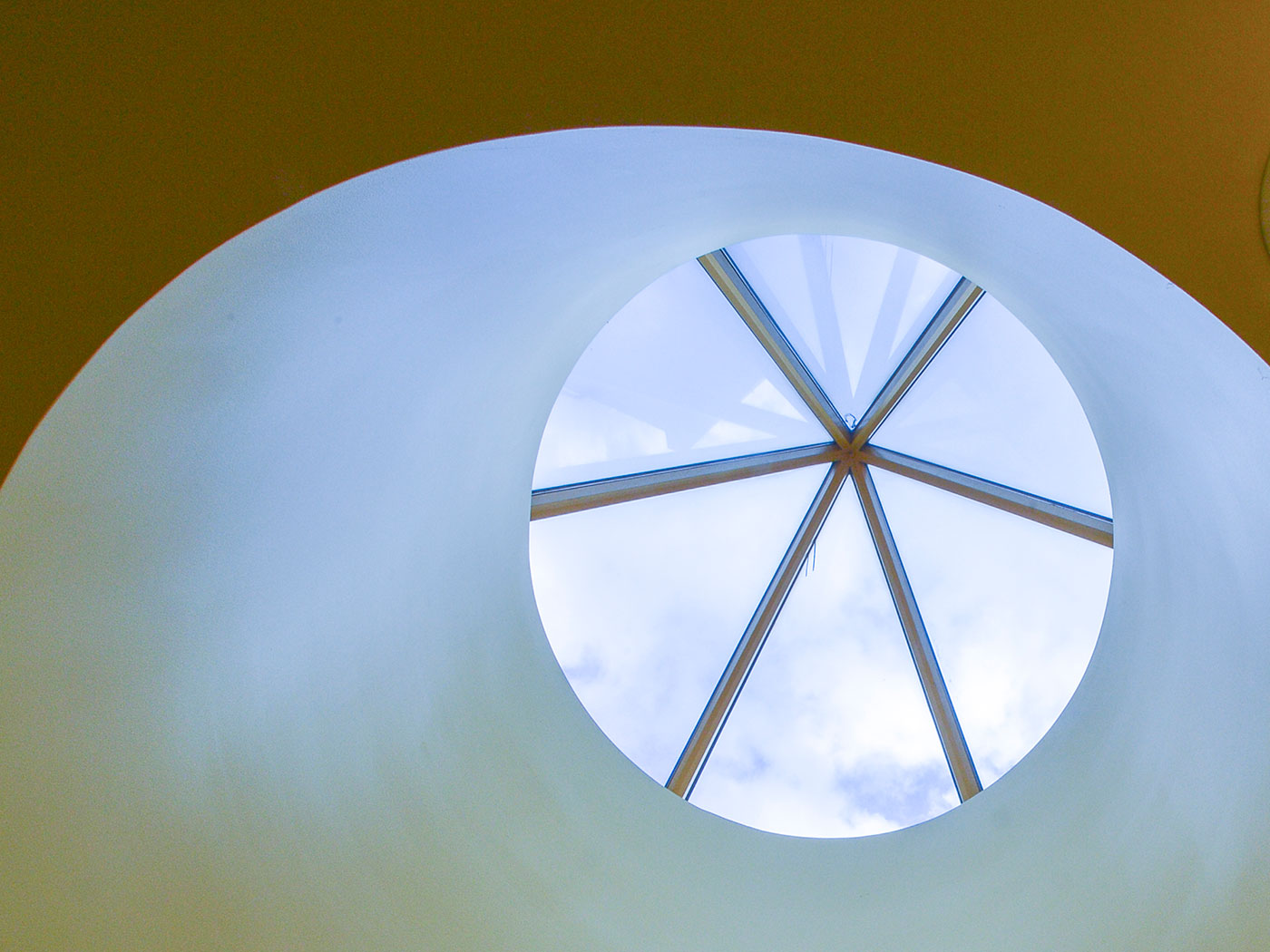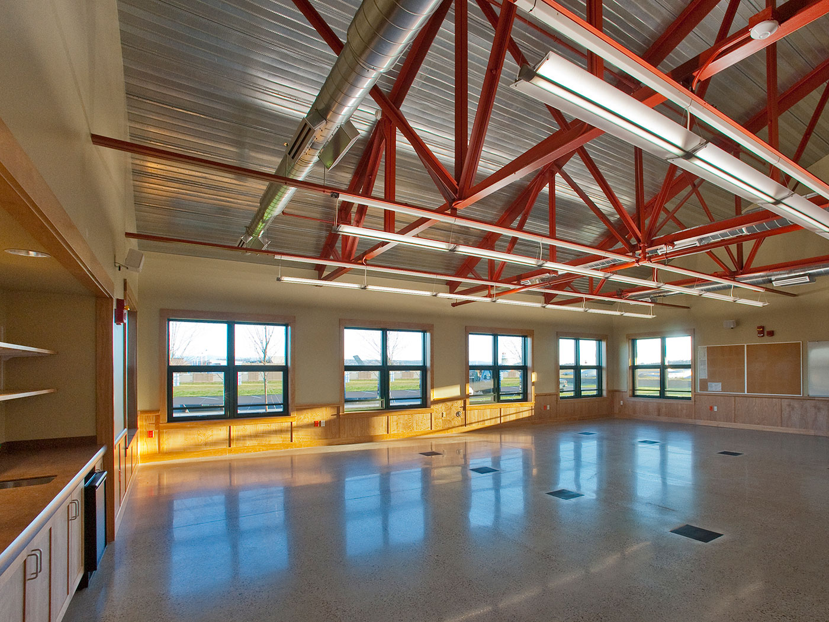Originally, SAS designed the Fire/Crash/Rescue Station at the Vermont Air National Guard Base in 1996. Prominently sited on the Base, the building was organized to allow quick response to the Airfield, Base, and community. The sweeping curved roofs, broken to reflect the building’s functions, are reminiscent of the Base’s original aircraft hangars.
Increased personnel and equipment involved with the Station’s operations necessitated the renovation and expansion of the existing facility. SAS had the privilege to take on this addition/renovation to allow for a larger operations/emergency dispatch space, expanded classroom, office, training and fitness space, and additional space for the station’s residential functions.
The Fire Station expansion has been certified LEED Gold and was designed in support of the Vermont Air National Guard’s ongoing commitment to sustainability. The building is a highly functional and durable facility with an extremely low-carbon footprint.



