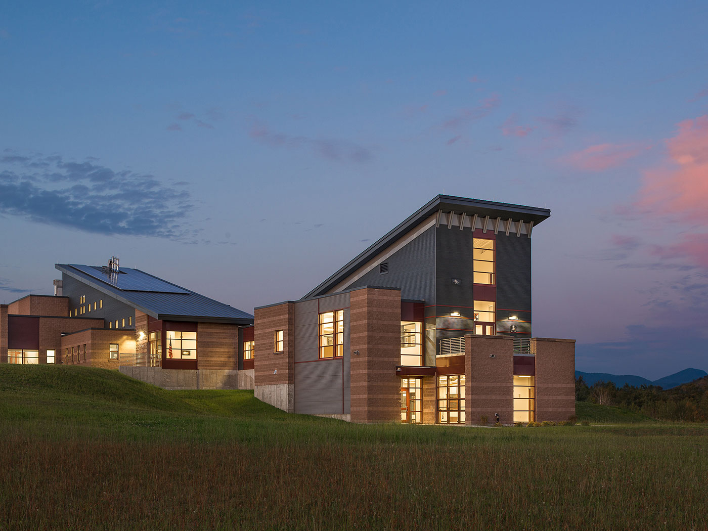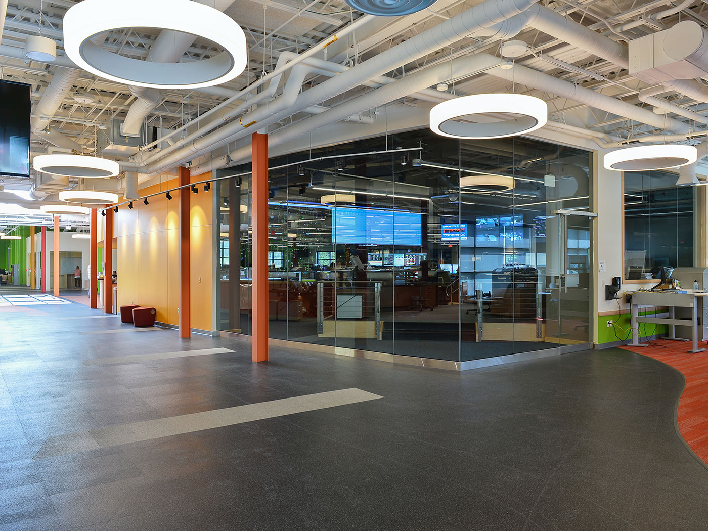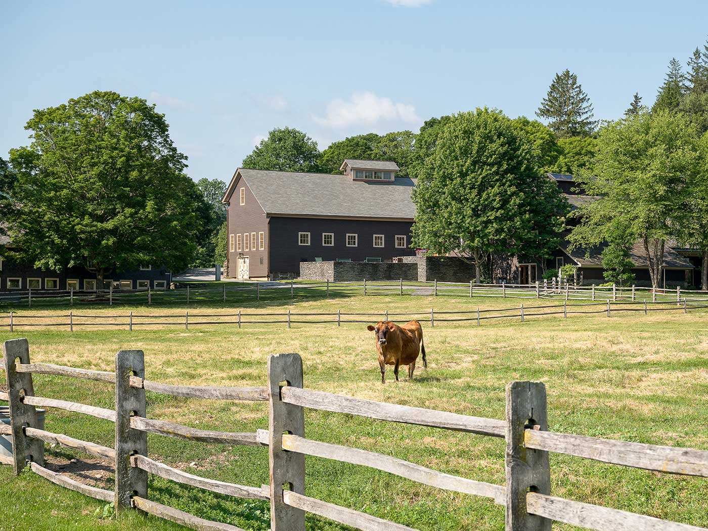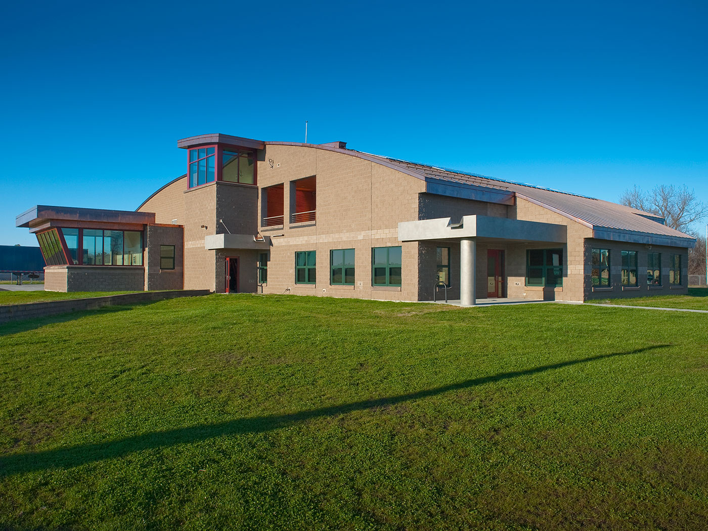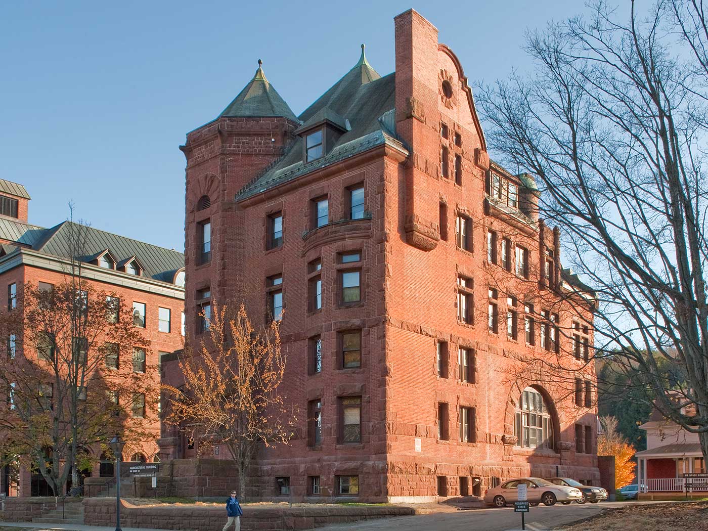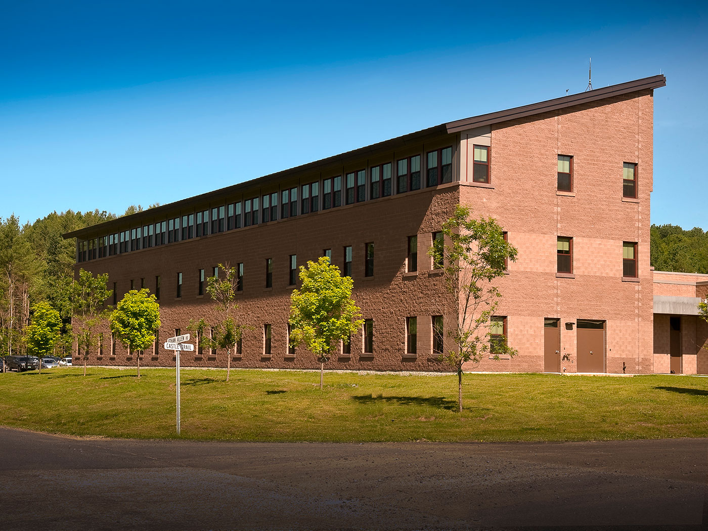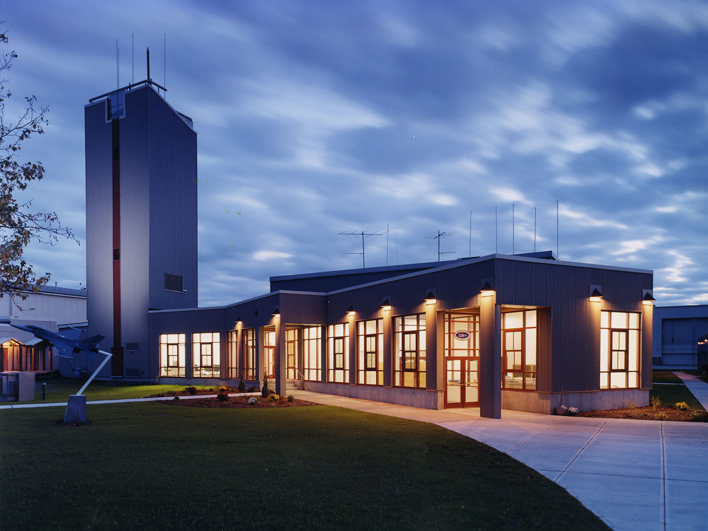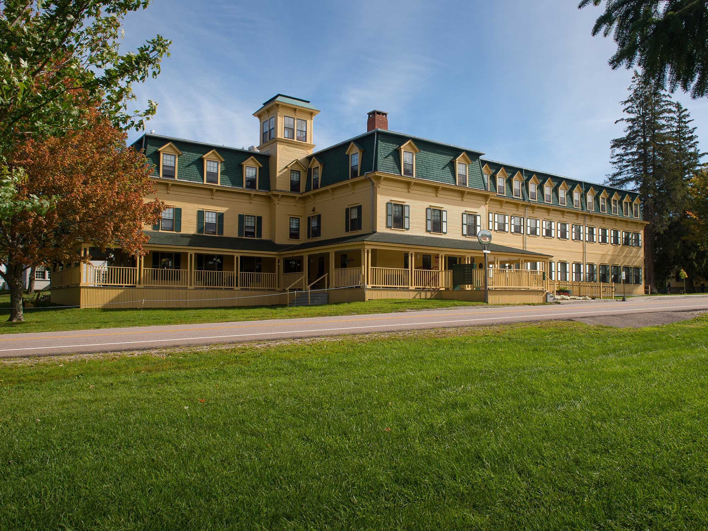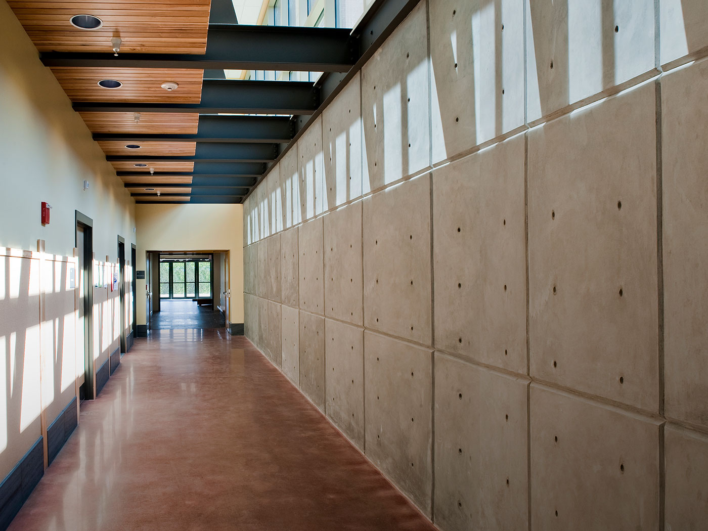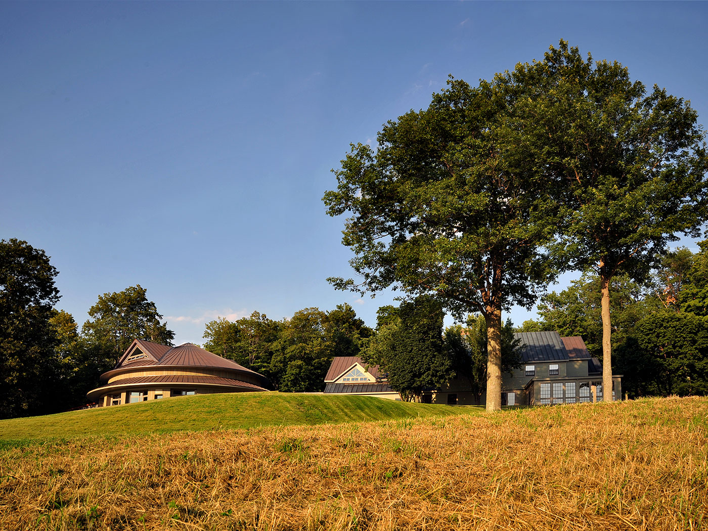08 Jul VTARNG FIELD MAINTENANCE SHOP
[vc_row css_animation="" row_type="row" use_row_as_full_screen_section="no" type="full_width" angled_section="no" text_align="left" background_image_as_pattern="without_pattern" css=".vc_custom_1513777931265{padding-top: 4px !important;}" z_index=""][vc_column width="2/3"][vc_column_text] Located on a challenging, sloping site, the building provides a facility for the maintenance of military vehicles for the Vermont Army National Guard and includes five drive-through vehicle service bays with two bridge...



