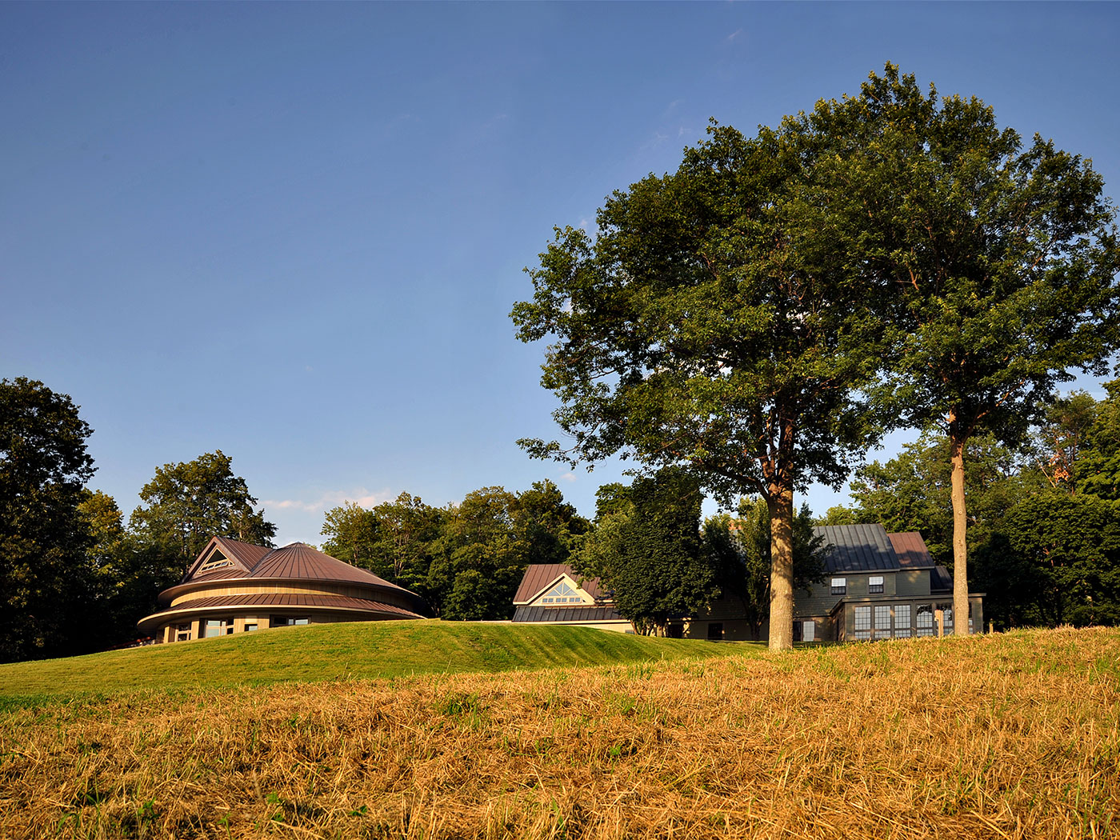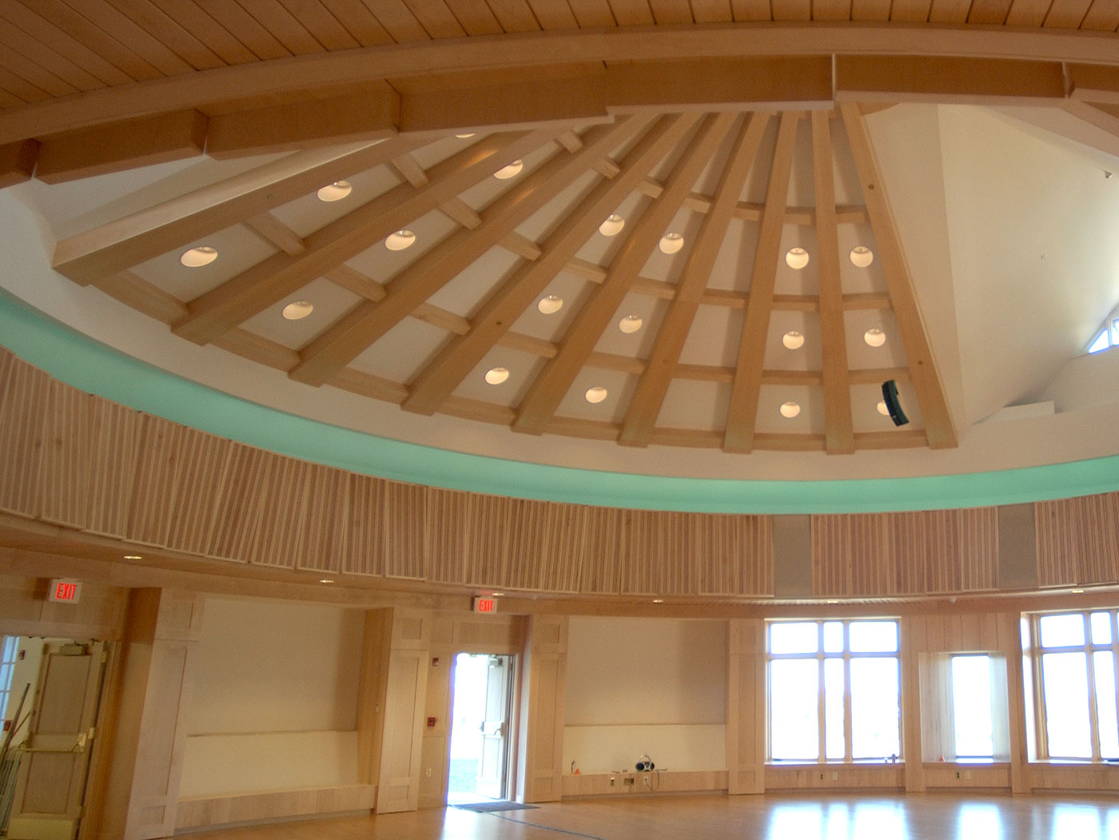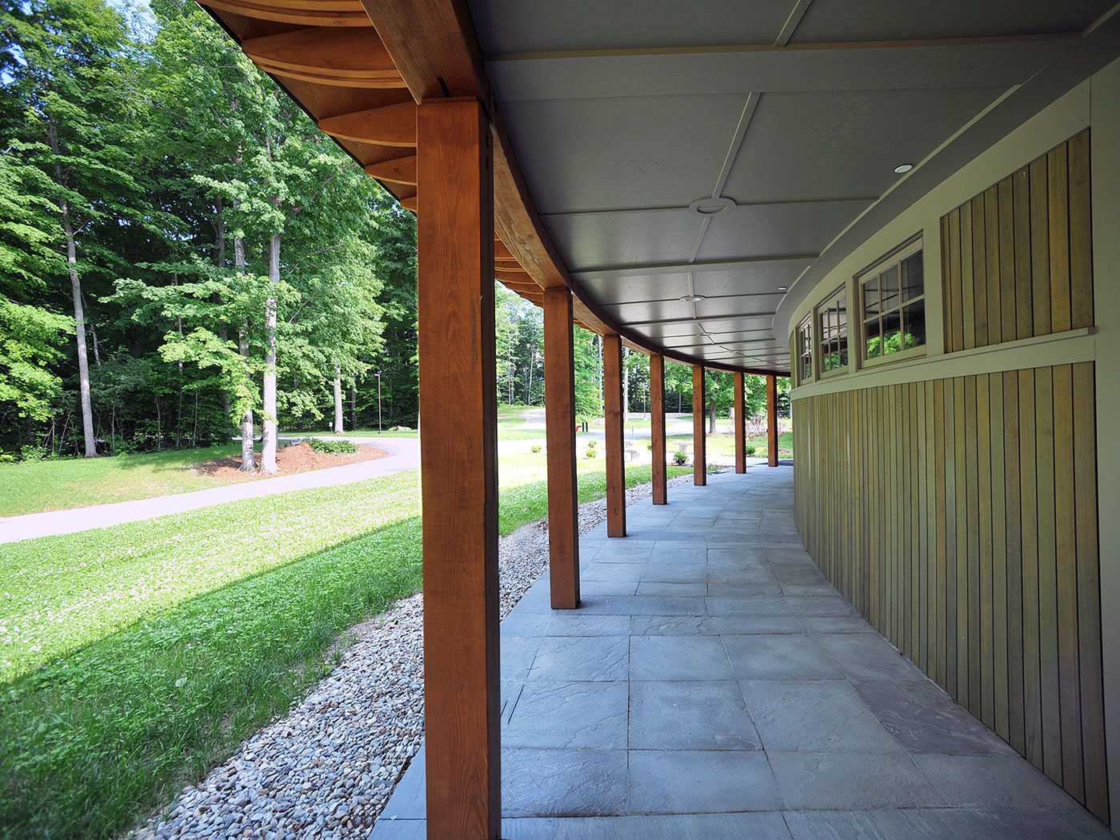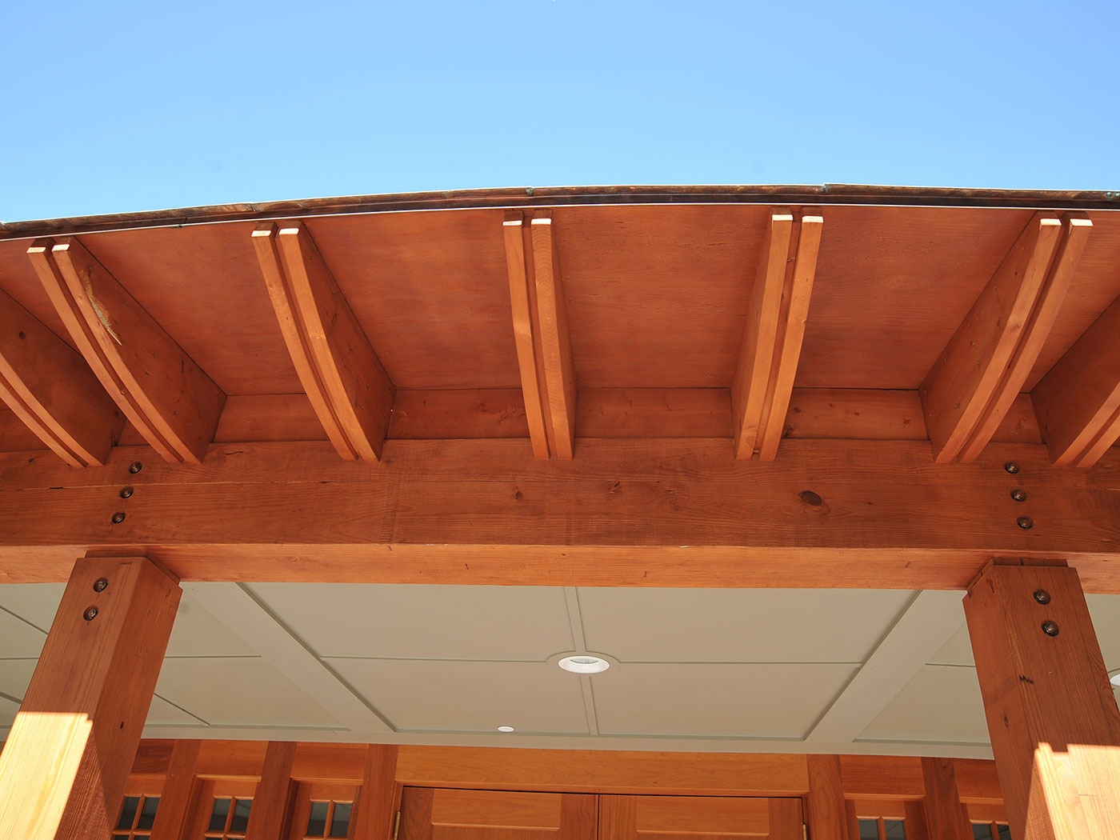All Souls Interfaith Gathering is a haven for exploring spiritual and human values. The Channing House at Meach Cove has been their home for worship, Evensong services, spiritual counseling, classes, and outreach since 1999. SAS Architects worked with All Souls to realize their vision for a sanctuary and chapel addition.
The sanctuary sits on a knoll overlooking Lake Champlain and provides views to the Adirondacks beyond. It is detailed in wood with coffered sloping ceilings and controllable natural light. The circular space is conducive for contemplative spiritual gatherings as well as lively choral and music performances for up to 175 people. As part of the project, the Channing House and detached garage were improved to address current Code and accessibility requirements. The completed project (12,000 SF renovated, 6,500 SF addition) houses infant and toddler daycare, youth and adult classes, offices, a commercial kitchen, and flexible community space.
The project was designed with sustainability in mind. An automated pellet boiler system provides sustainable heat and an artesian well supplies cooling water for air conditioning. Efficient building envelope design reduces heat loss and gain. Lighting design includes energy-saving fixtures, daylight control systems and innovative computer-activated color control LED technology. The sanctuary also features wood sourced from the surrounding land.








